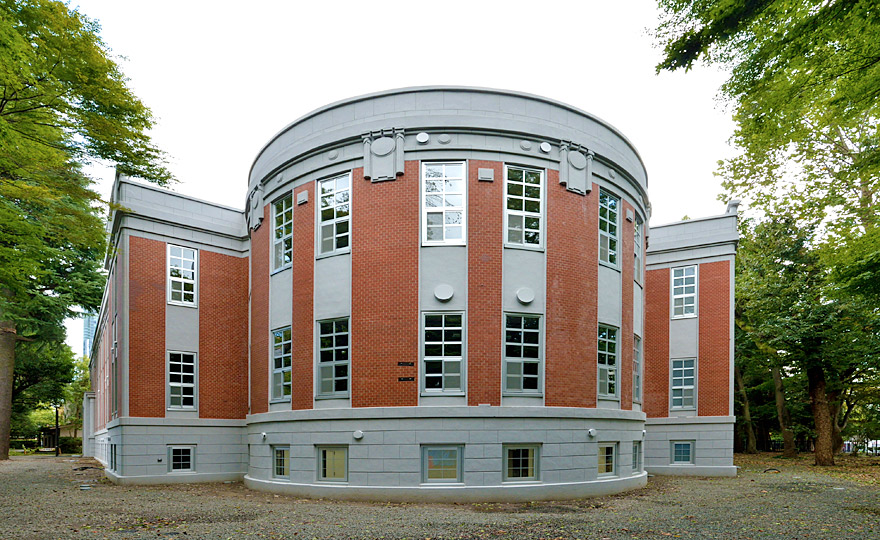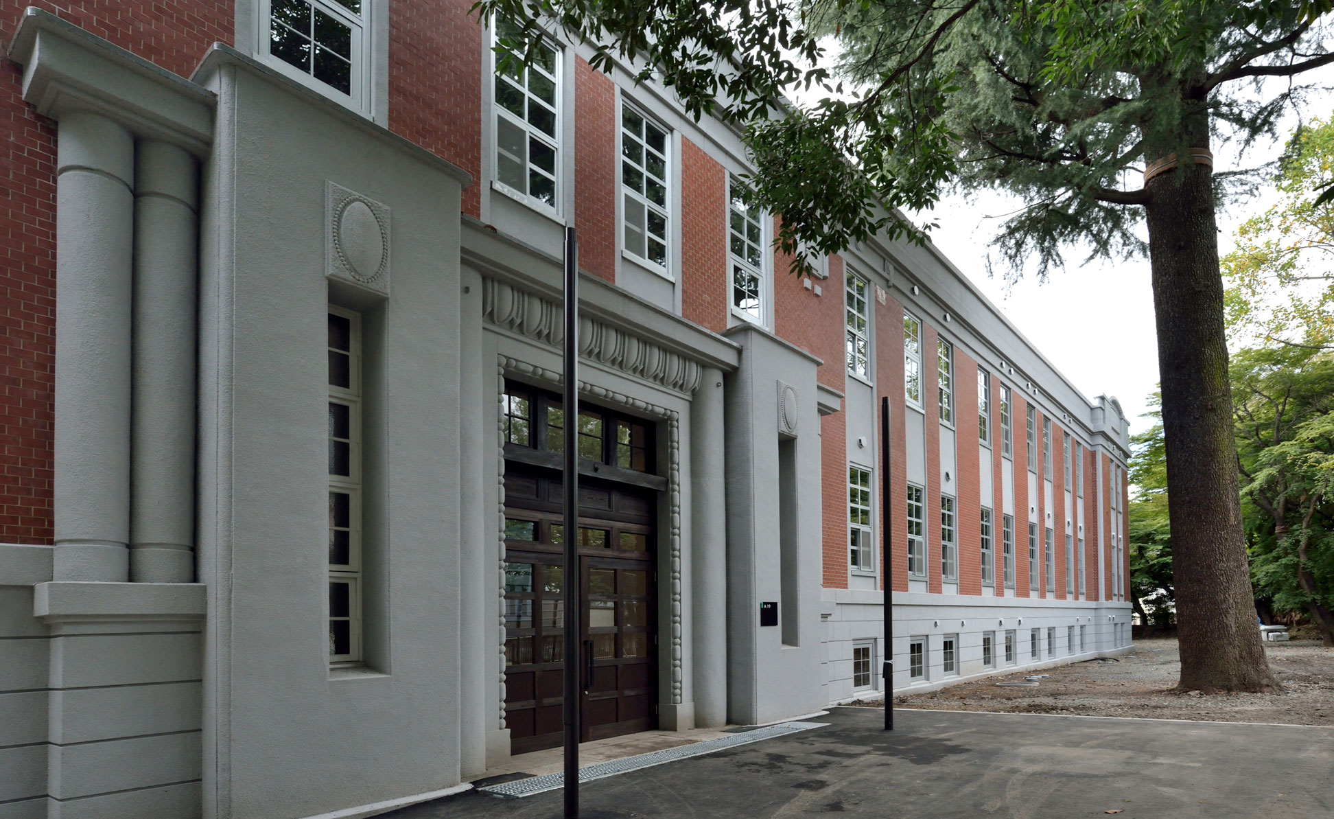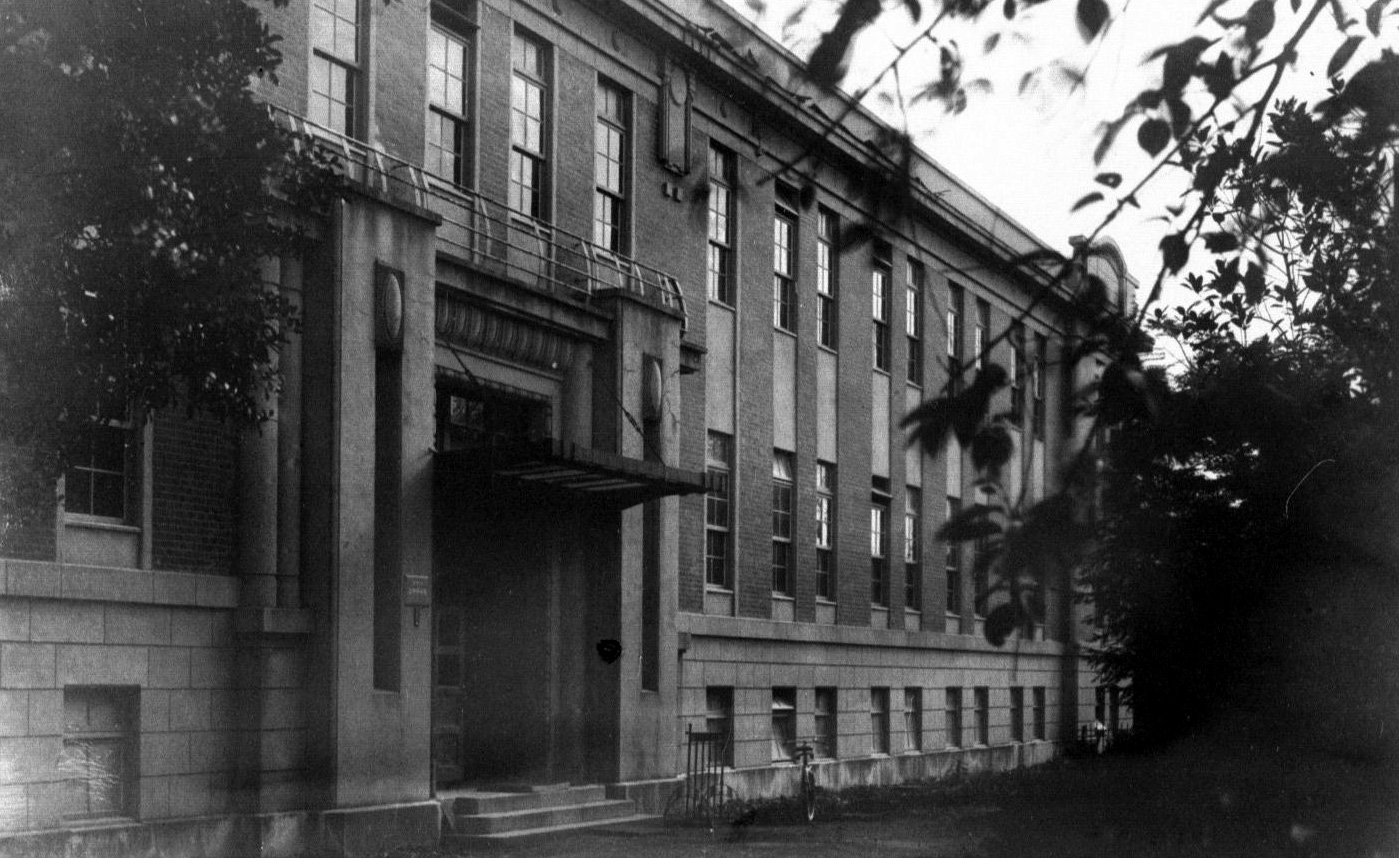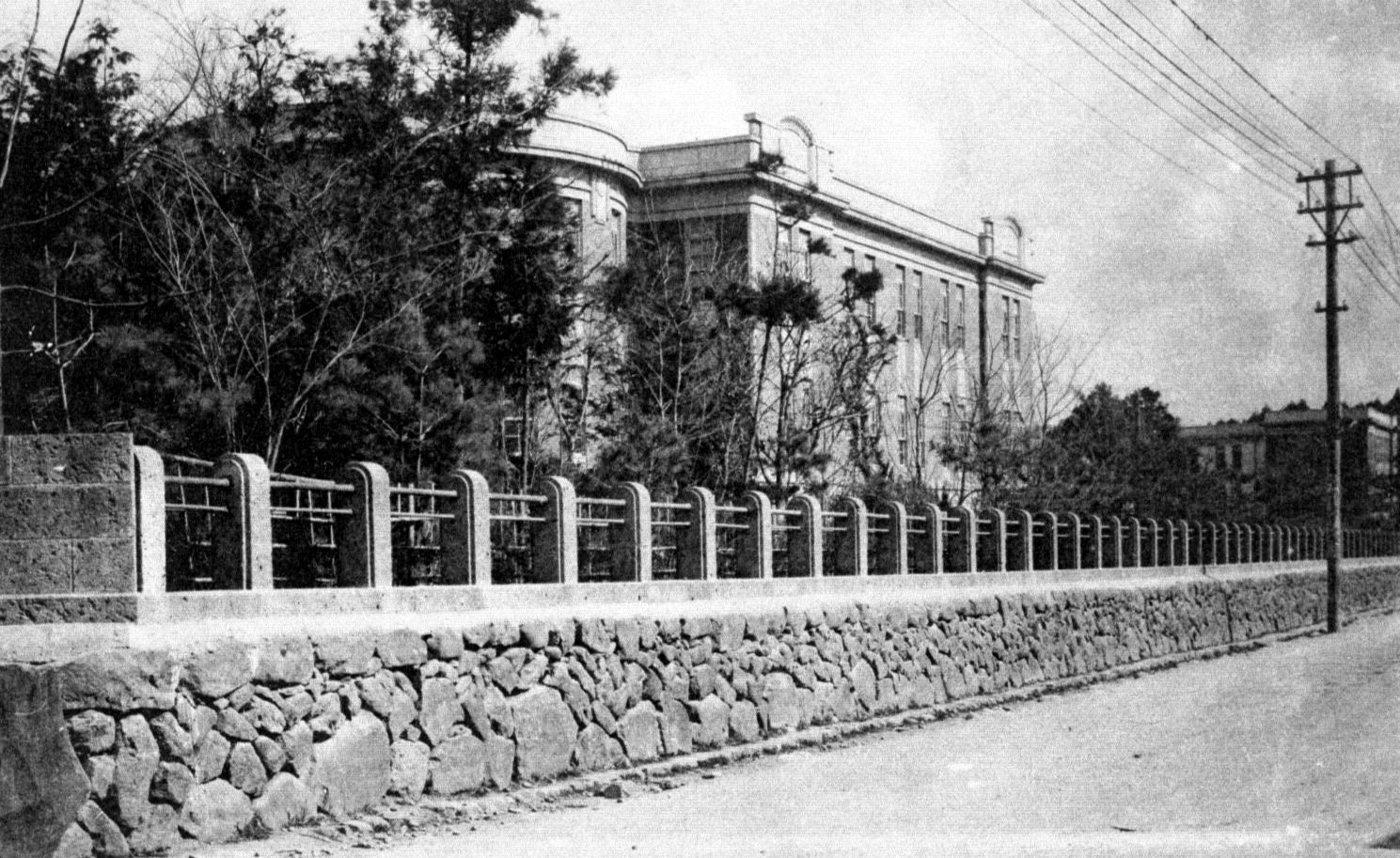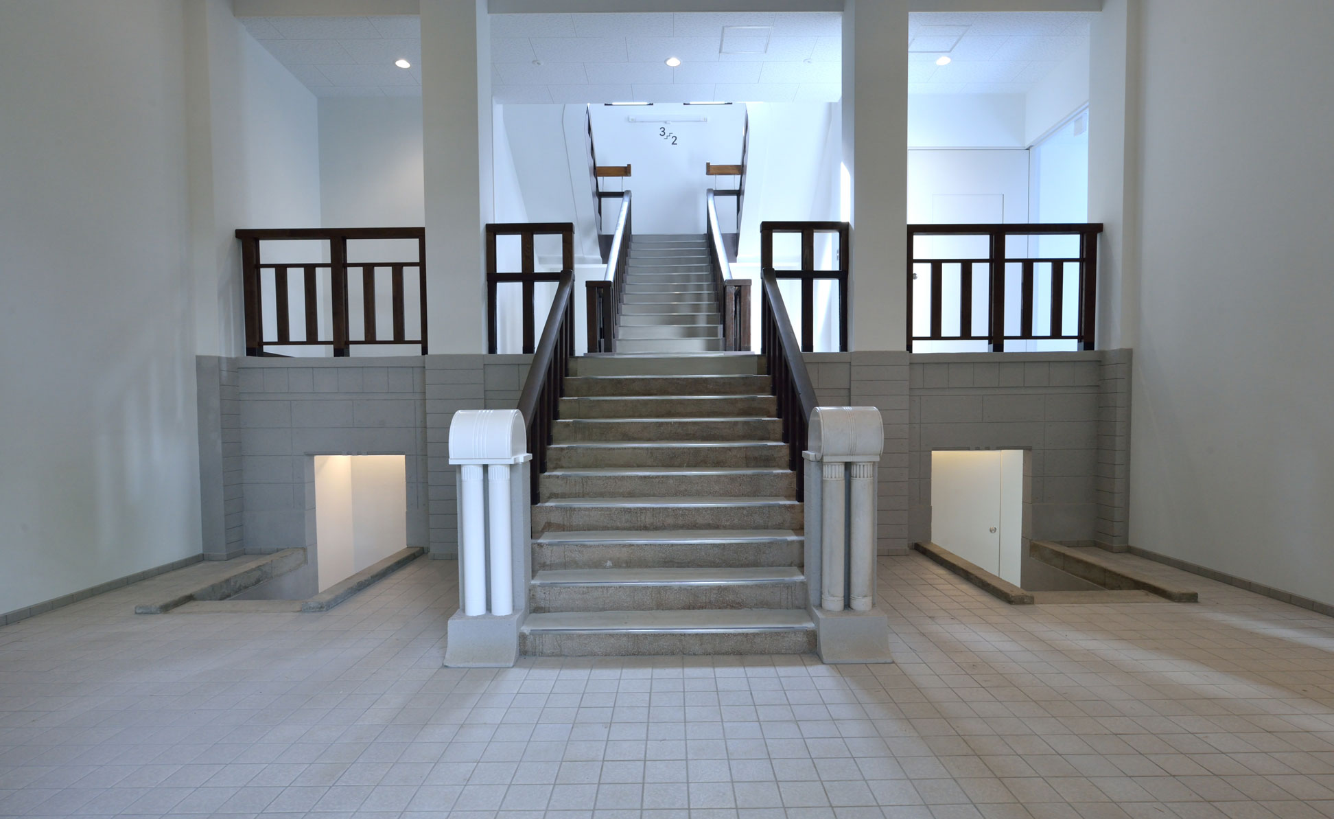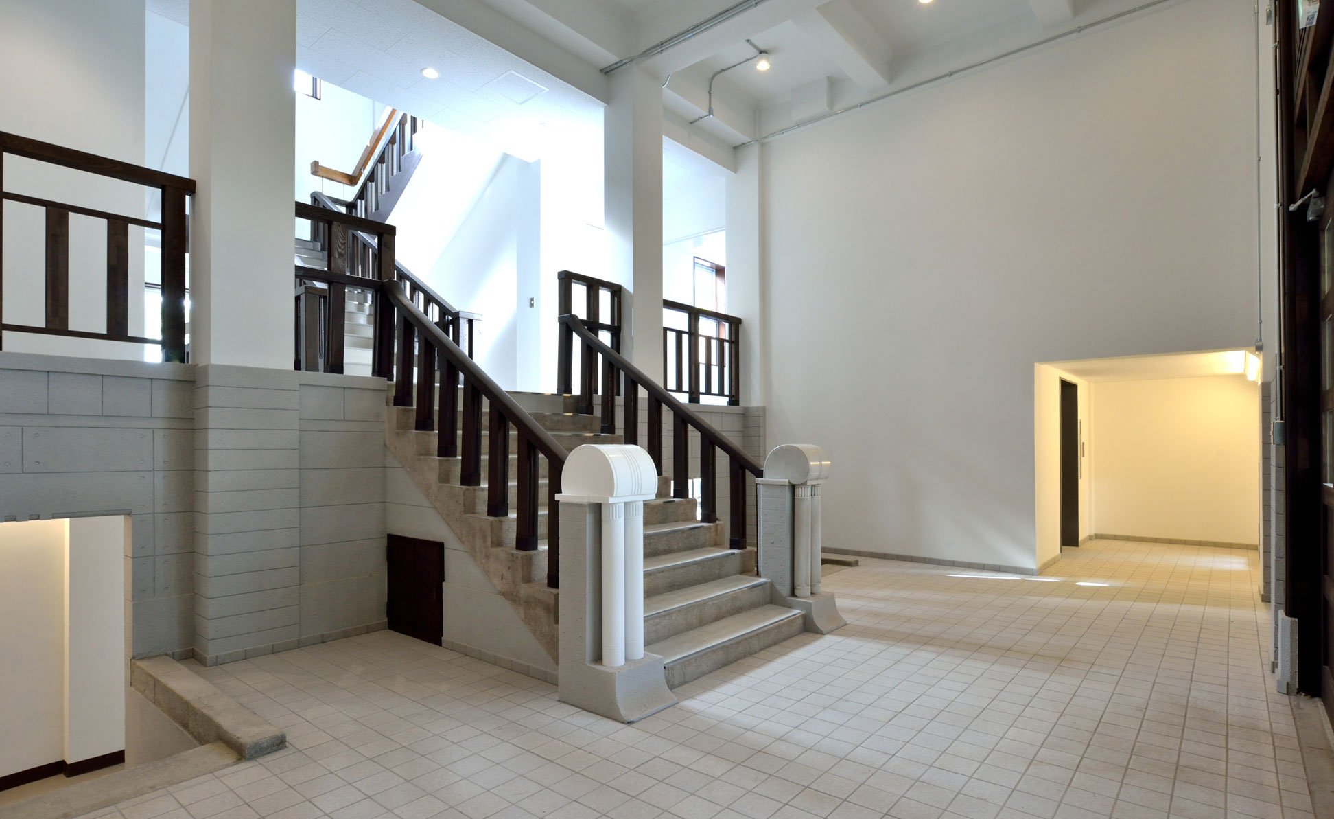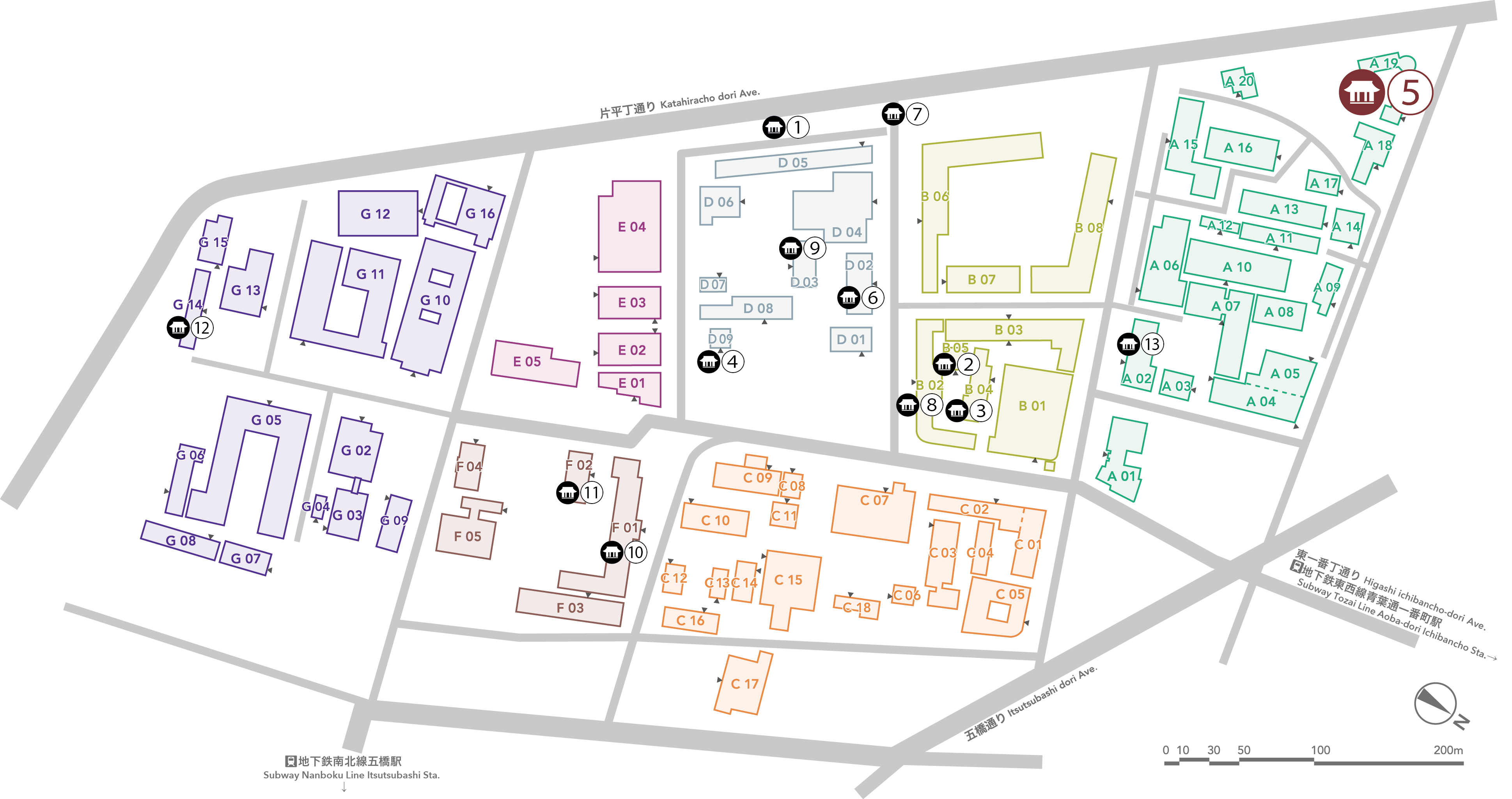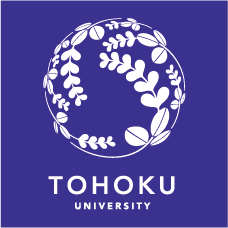
Registered Tangible Cultural Properties
5.Formerly Faculty of Science’s Biology Lecture Rooms at Tohoku Imperial University
Years: 1924 (Taisho 13)
Structure : Reinforced concrete Three-storey building
Building area : 668sqm
Registration year : 2021
This architecture is found in north-west corner of Katahira campus and the facade is facing to north. It has wedge-shaped plan fitting the campus area, and flat roof. The facade consists of red brick and concrete with vertically long windows.
Originally, the entrance which has beautiful reliefs and pilasters was set the center of north side. By the reducing and remodeling in 1995, now the entrance is located the north-east edge.
This architecture is 3 stories, but the first floor becomes the half basement with high side sindows and no dry area. At first, on the half basement floor, there were breeding rooms, specimen rooms, material rooms, and soon. On 2nd floor and 3rd floor, there were offices and lecture rooms.
Also, there were a big upper-hanging eave on the entrance at first.
In 2019, Tohoku university renovated this architecture. By this renovation, the entrance hall was restored in original condition. Small eave is set on the entrance.
This is an important architecture as one of the earliest reinforced concrete architecture in Sendai, and the first in Tohoku Imperial University.
