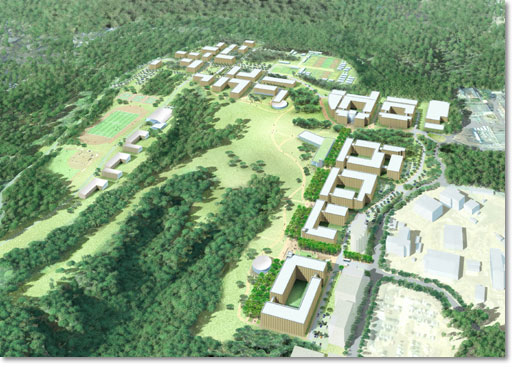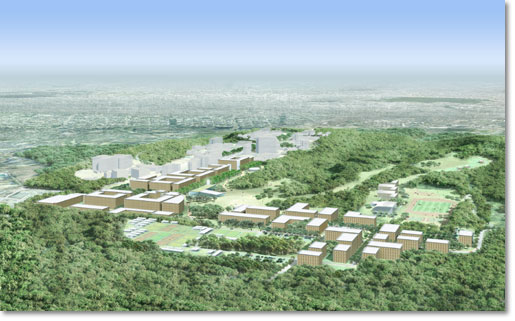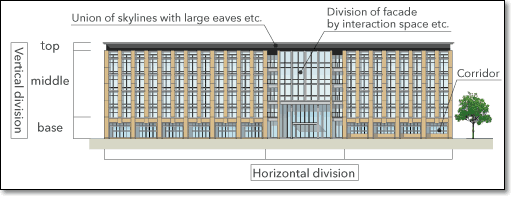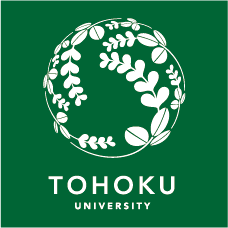The Aobayama New Campus is found in an environment with richly natural surroundings. Even though the design of each facility maybe excellent, the importance is in the entirety of the whole campus. The goal is to create an attractive campus through design of a single plan and harmony centered at a University Park (building, road, open space and etc.), aiming at the entirety as a united campus and incorporated campus.

^ Bird's-eye view from northeast
Space design perspective
●Exchange
The university campus is a place for shared and created intellectual activities and assets. And again, a place where areas of progress and the creation of new field for research and development is essential.
Therefore, maintaining smooth exchange amongst students, faculty, staffs, domestic and foreign researchers, citizens, enterprises and etc. becomes an indispensable condition. Supporting a campus where people can gather in a diverse setting comfortably, in building and also out of doors, sharing "Environment" and "Wisdom". Places which are created for smooth personal exchanges in the local community for collaboration of industry-government-academia, to include the international society.
●Liveliness
The campus is a place for education/research, where the culture of the university can be found through the exchange of various people. Especially, in the "Campus Mall," the Campus Commons and the University Buiildings establishing a unique setting; a space which creates a main and lively pedestrian crossroad.
●Attachment
The campus is an important place and time in the life of both students and faculty. Therefore, the creation of space which develops the minds in people though the features, views and the spectacle resources remains an important goal. In addition, landmarks arranged in various points within the campus are hopeful for results in originating "Pride" and "Attachment" to the New Campus.
The aim of the New Campus Space Design is to spread to the existing campus and to unify the entire Aobayama Campus.
Basic Design Policy

^ Bird's-eye view from southwest
Aims for architectural design embodies academicism with distinctive and advanced characteristics of a university with both dynamic scale of a University Park and human scale. Moreover, choices of architectural material and their color are specially selected for low rise buildings and parts which meet the eye and are made to blend in the natural environment of Aobayama with a warmth and easy texture increasing as it ages.
Design Code

^ Facade image with Design Code
A basic architectural code policy on building construction is designed for realization of a unified campus with in a one campus framework.
All buildings are designed dependent upon their usage and location. The educational/research facilities in the Academic Zone are bases upon a Design Code Concept which includes the image of a complete and unified campus. Invited visitors will find designed, especially those facing the station, as a campus symbol blending in harmony with a Design Code examined only by its landscape.
The common facilities in the University Park are built not restricted by any Design Code; They are structured in the highest-quality, with a role to show change and also accent the scene of the entire campus.
●Tripartite elevation and division
The facade design can be seen in its tripartite vertical structure (base, middle, and top), where the vertical division creates an amenity in human scale. The base maintains the corridor and the pedestrian space which overlooks the common space, appealing to the liveliness of the people who walk freely uninfluenced by the weather. The roof area, its top is designed as a leading edge, unifying and showing consistency with the skyline.
●Exterior Design of vertical motif
Campus unity is found in building designs which are meant to blend into the surroundings; they are built rich with awareness of consecutive, rhythmical repetition of vertical exterior elements, for considering the rich undulation of the natural landscape. Moreover, the facade is separated by layout of lobby space and space for exchange of people, etc. and for reducing pressures of huge wall.
●Design in respects to rooftop
Due to the great damage affects in the rich undulation views from the higher elevations, the equipment installation on the rooftop design for buildings, carefully being considered. Moreover, for building in lower elevations, roof gardening and other alternative plans are also examined.
●Material and color
The university's inherited history lies in the building material and colores such as earthly colored scratch tiles which marks distinctive and long cherished landmark of Katahira Campus.
