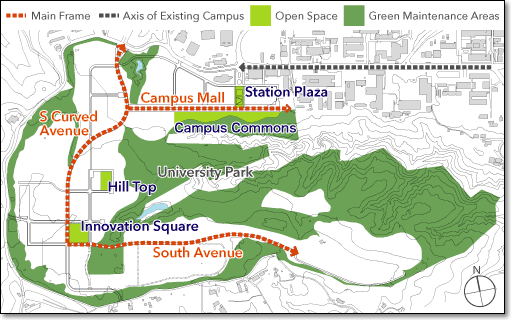The road framework and open space of the campus
 Developable areas and zoning
Developable areas and zoning Frame and open space in campus
Frame and open space in campus Facilities arrangement policy and Constructible scale
Facilities arrangement policy and Constructible scale Water and green network
Water and green network Traffic planning
Traffic planning Function arrangement policy in facilities
Function arrangement policy in facilities Space design and Architectural design
Space design and Architectural design Master Plan
Master Plan

△The road framework and open space of the campus
Three roads become the road framework of the campus
The Main Road runs from the east to west through the existing Aobayama Campus and parallel to it is the "Campus Mall." The central location and road of the New Campus. Moreover, "S Curved Avenue" which uses the geographical features of valley runs from the north to south and "South Avenue" is to be built. Streets constructed to intersect the main roads orthogonally are planned to be built by about hundred meters apart in order to create a moderately divided block.
Open space - a place for various gatherings and exchange
The open space creates a favorable environment for maintaining the basic framework of the New Campus "Station Plaza," "Campus Commons," "Hill Top" and "Innovation Square."
Copyright 1996-2006 Office for Campus Relocation Tohoku Univ. All Rights Reserved.







