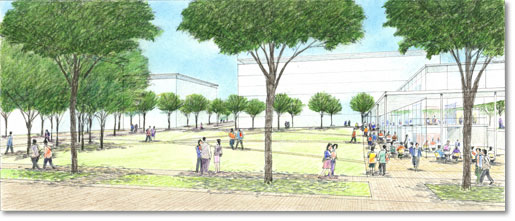Landscape
The landscape architecture is to verify integrated regional climate, vegetation, geographical features, scene, traffic, history, other various data, and architectural requirements for facilities and outdoor environment, etc, and to plan the most suitable design for the site.
The most suitable design on the landscape architecture plan for the campus site must verify the following: integrated regional climate, vegetation, geographical features, scene, traffic, history, and other various data; the architectural requirements for facilities, the outdoor environment, etc.
Considering the rich and natural environment of Aobayama, Tohoku University has appointed Sasaki Associates Inc.* for the Aobayama New Campus Master Planning. He is a renowned International Landscape Architect, the first to be assigned at a university in Japan. The open space which surrounds the buildings and the rich nature of the "University Park" located in the central site are the key elements in the landscape for the Master Plan.
The University Park becomes the most important fascination of campus as well as being a historical resource with its vast open spaces; its ravines are found covered deep with trees and its plateau are scenic in a wonderful panoramic view.
The Development Policy and Image Sketches introduce the valued open space landscape of Aobayama New Campus.
-Sasaki Associates.Inc(Boston, USA)
Sasaki Associated. Inc is an internationally developed business based in the United States; they are worldwide and highly acclaimed, awarded in the fields of campus planning, landscape design and urban design.
Major Campus Projects: Harvard University, Stanford University, and Colorado University, etc.
▽Click the orange title to view a sketch and explanation of the area 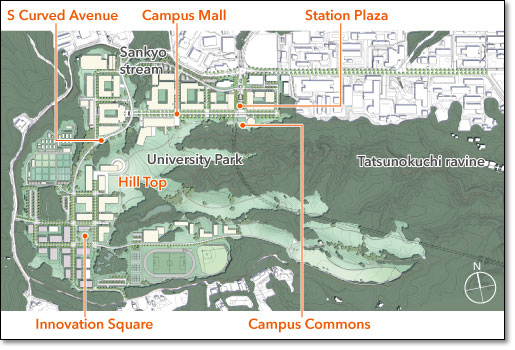
Station Plaza
The Station Plaza is the Main Building for the Whole Aobayama Campus and is the Universityユs first Academic Space to meets the visiting public.
The Plaza is designed to integrate the Aobayama Subway Station and is opens to welcome visitors the entire New Campus. Even as its gateway which connects the subway to the sunken garden, the results are compatibility to its design and does not obstructed the view to the University Park in its least.
The stores and common facilities are arranged to face the plaza and are designed as a place where the students, faculty members and the citizens can gather to talk and enjoy a short rest.
The Information Center, taxi stand, etc. is built in the front area of the Station Plaza; with the design of continuity in the span from the Station Plaza to Campus Commons and University Park.
The New Campus Information Center is designed for easy access and use, thus becoming the center for traffic, the transfer of university buses, subways and so on.
The positioning of the exhaust towers, stairs and elevators of and around the subway station and Station Plaza are designed and adjusted to accommodate the operations and regulations of the Master Plan.
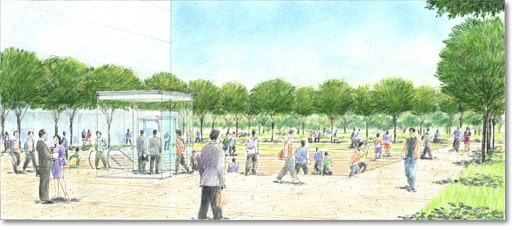
Campus Mall
The Campus Mall is the gateway and heart of the New Campus; it acts as an artery which runs along the Tatsunokuchi ravine, connecting the University Park and Campus Commons. As the axis and central area of campus life, it overflows with liveliness which is dressed in campus greenery. The educational and research facilities are arranged to face the Campus Mall to appeal its activities and liveliness. The library, the lecture room building, dining room, etc. of the Campus Mall which face the University Park are also arranged to take in the campuses liveliness.
The design of the Campus Mall is pedestrian oriented and as a rule permits only the traffic of university buses and emergency vehicles. Natural road undulations were left as much as possible to allow the plaza to blend with its surroundings. The rich colonnades of zelkova line the street space of the New Campus following the existing Aobayama Campus.
The Campus Mall extends eastward in its future planning.
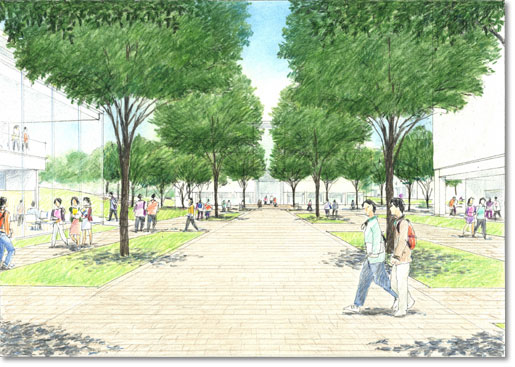
Campus Commons
The Campus Commons is the large expansion of mounds along the strolling roads and the lawn area in the Campus Mall; giving changes of sequence and unobstructed views. Moreover, the density of trees in the Campus Commons rises only to create a pleasant view to the Hill Top Area.
The life support service facilities, etc. for talk and relaxation, open air meals and the alike are arranged in front of the Campus Commons.
The boundary of the Campus Mall and Campus Commons are walls used as benches for seating and the creation of liveliness.
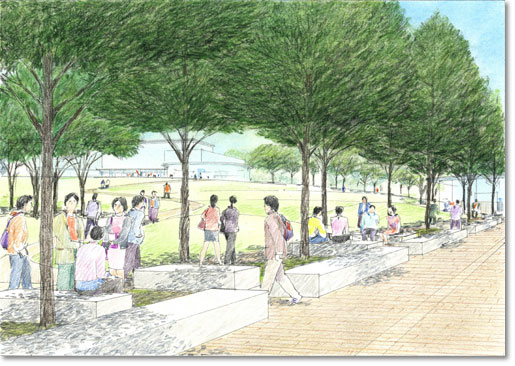
S Curved Avenue
The S Curved Avenue makes the best use of undulations and the gradual rise along the foot hill site.
The avenue is a pedestrian priority road and as part of the Campus Mall runs along the green land facing Sankyo stream. And in addition, the stroll from the University Park to the Hill Top is a rich walk in a sequence of changing scenery.
The open green land space, plaza, etc. especially the Main Front Area of Campus Mall and areas of the S Curved Avenue becomes a landmark which is designed to feature the relaxation space of the New Campus.
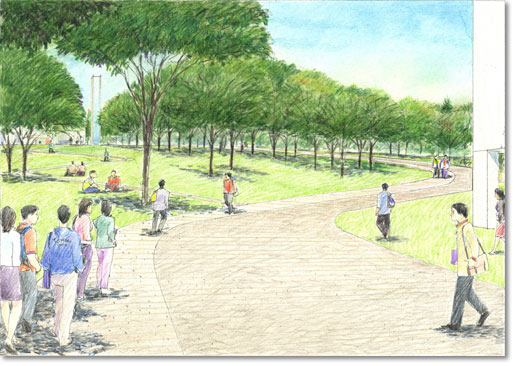
Hill Top
The Hill Top is located in the upper plateau and faces the University Park; it is a lawn area having a rich view of the complete campus and the center of exchange for the plaza. Moreover, it is an important area of the campus and can be seen from any place on campus, its buildings are designed as a landmark for the entire new campus.
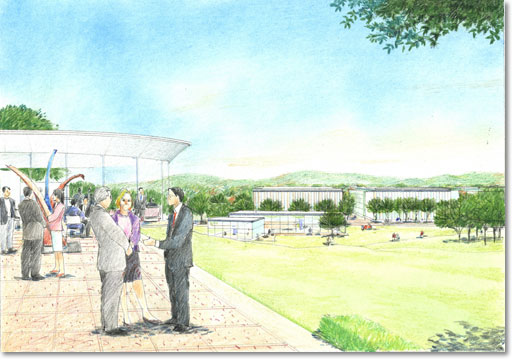
Innovation Square
The Innovation Square is a meeting place for Industry-Academic Exchange and is designed to welcomes its visitors, students and faculty members to the Science Park.
The whole block of the Square is designed like the park to take the sidewalk in.
The cafeteria is set up where eating, drinking, meeting etc. can be enjoyed in the surroundings of large open areas secured to its south arranged in a space of Nature.
