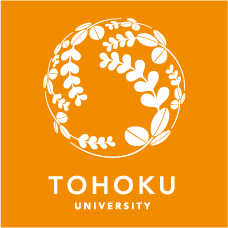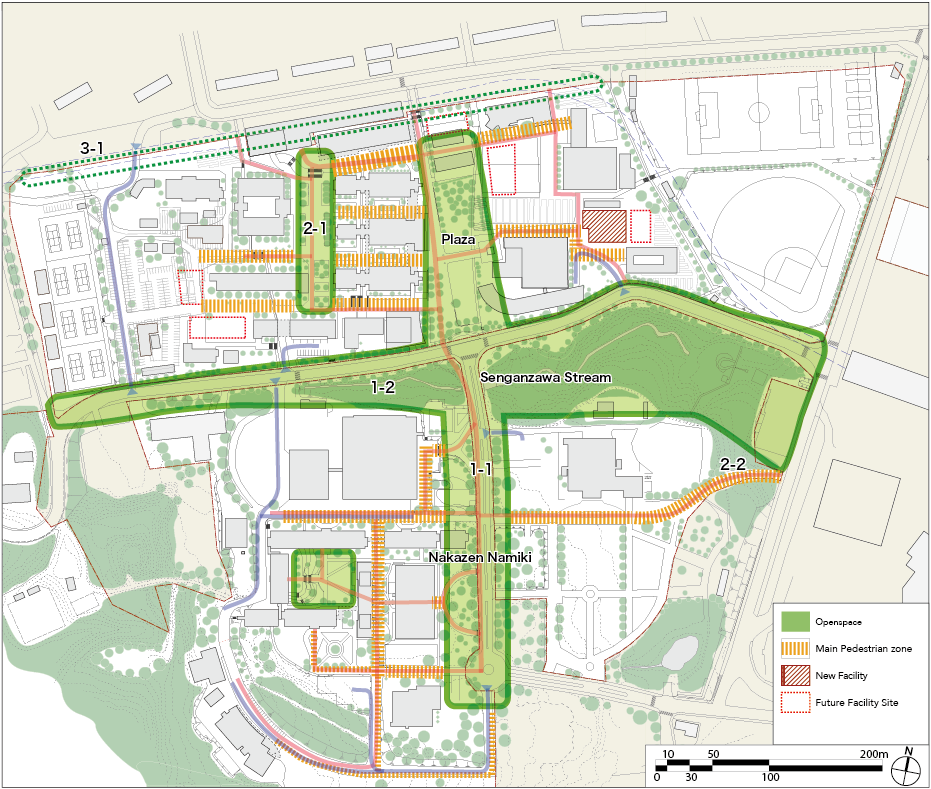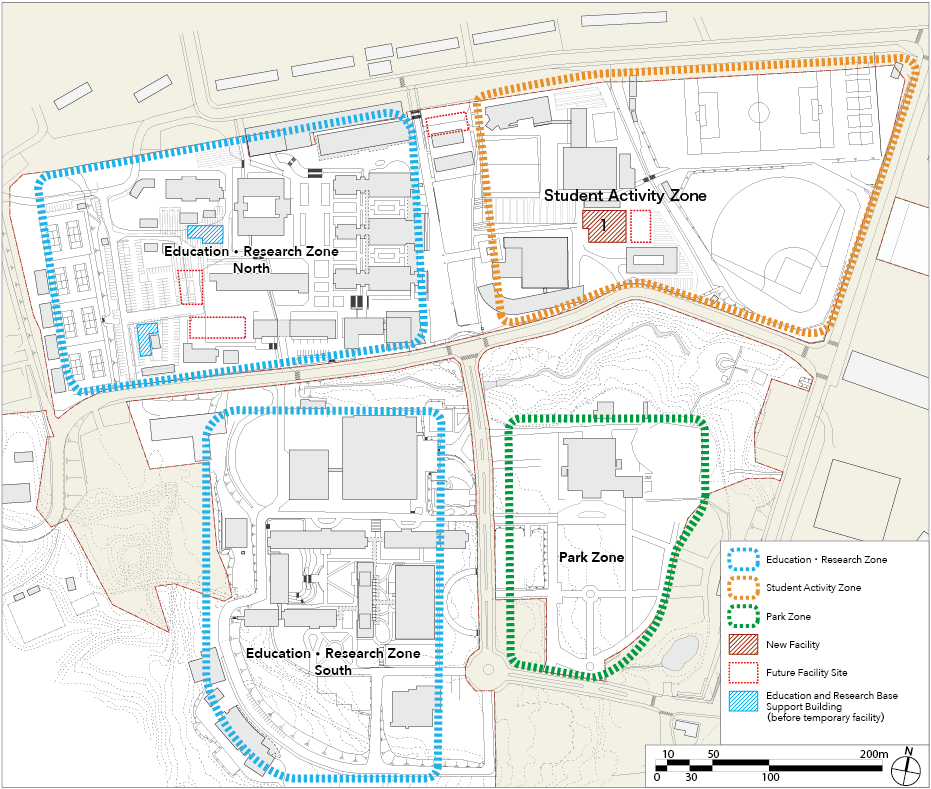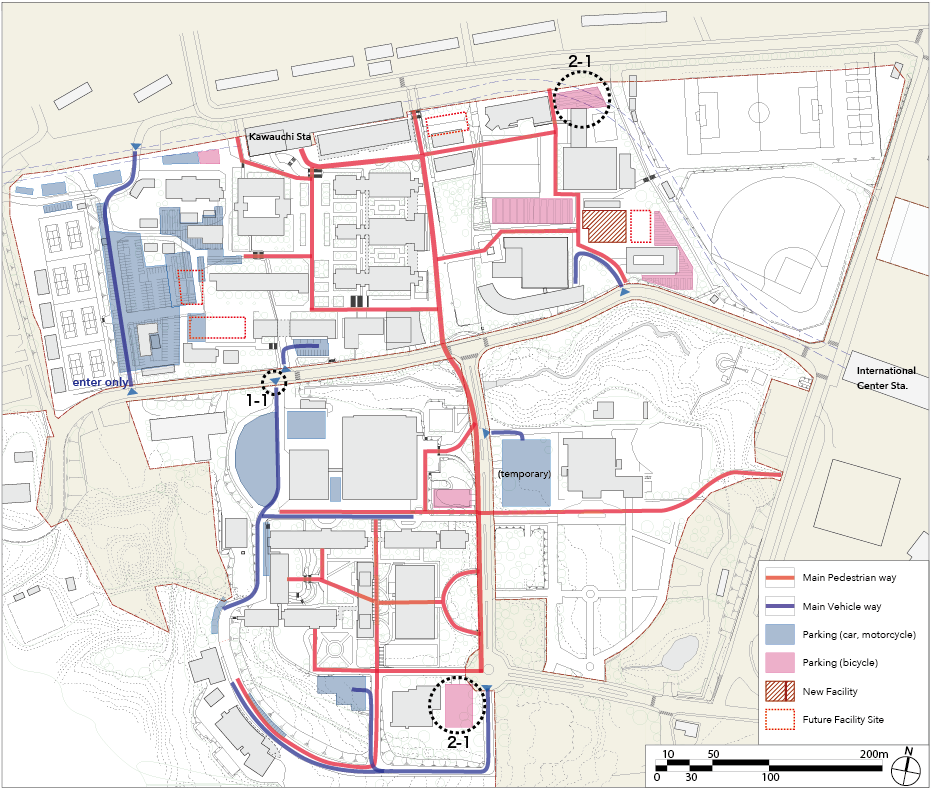We create Kawauchi Campus with basic ideas as bellow.
Creation of campus harmonized with nature, culture, history over the Hirose River from Aobayama
Creation of the "Pedestrian Oriented Park Campus" in connection with subway Tozai Line
Improvement of amenities especially for freshmen and sophomore students
Open Space Plan
1. Create openspace networks baced on a cross‐shaped openspace which connnects the campus.
- 1-1:Create rich exchange spaces along Plaza ~ Nakazen Namiki
- 1-2:Along the Senganzawa stream, make an exchange space in which we can get close to natural environments.
2. Create openspaces which promote cooperation with Kawauchi station and neighboring facilities.
- 2-1:Make new entrance from Kawauchi station making the best use of existing trees
- 2-2:Revive Ogizaka Slope for pedestrians to strengthen cooperation of Kawauchi Hagi Hall and Sendai International Center
3. Create the landscape harmonized with nature and history
- 3-1:Reproduce the green area that was reduced by subway construction at the north side campus edge.
^ Click to enlarge the image
Facility Plan
1. Land Use Zone
Make the 4 zones separated by cross frame as "Education and Research Zone (North, South)", "Student Activity Zone" and "Park Zone".
In the south zone, we refrain new constructions to protect the Buried Cultural Properties. And new constructions will be held in the north zone efficiently.
2. Architectural Design
Considering the continuity of the scenery from Aobayama to Hirose River, set the building arrangement and volume.
Buildings which face to the main openspaces make the open facade connecting the activities inside and outside.
^ Click to enlarge the image
Traffic Plan
1. Traffic line Plan
Make the center of campus as pedestrian oriented area by gathering the vehicle way to outer periphery of campus.
- 1-1:It is desirable to transfer the main car entrance of the South Campus from the Nakazen Street to northwest side of library .
2. Parking Plan
Separate the car/motorbike parking lot and bicycle parking lot.
Arrange the car/motorbike parking lot along vehicle ways.
- 2-1:Make new bicycle parking on the north side of gymnasium and east side of Kawauchi South Campus welfare facility.
- 2-2:Examine to manage the bicycle by putting a sticker.
^ Click to enlarge the image



