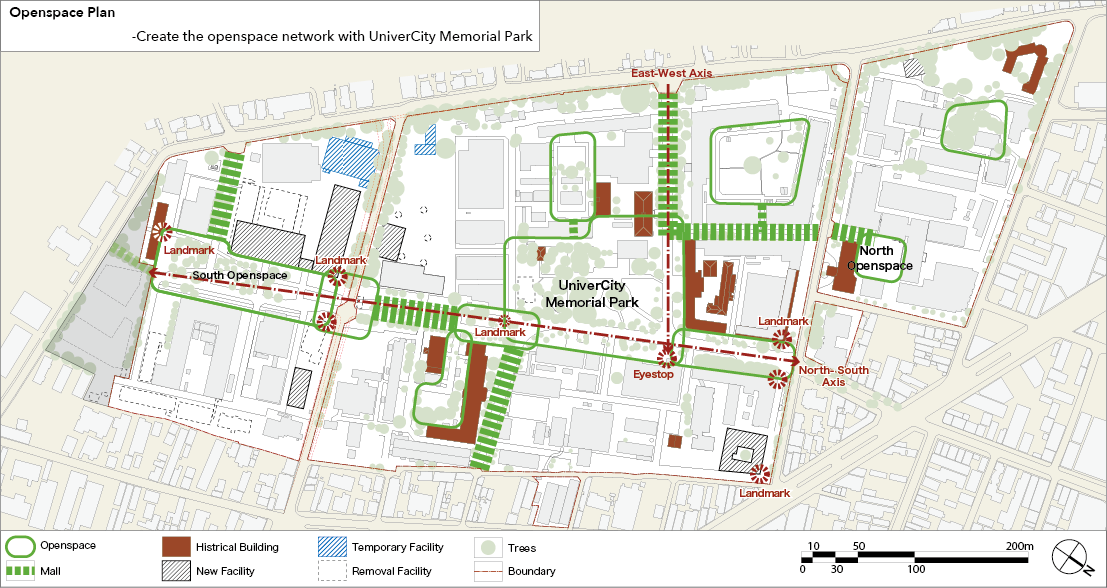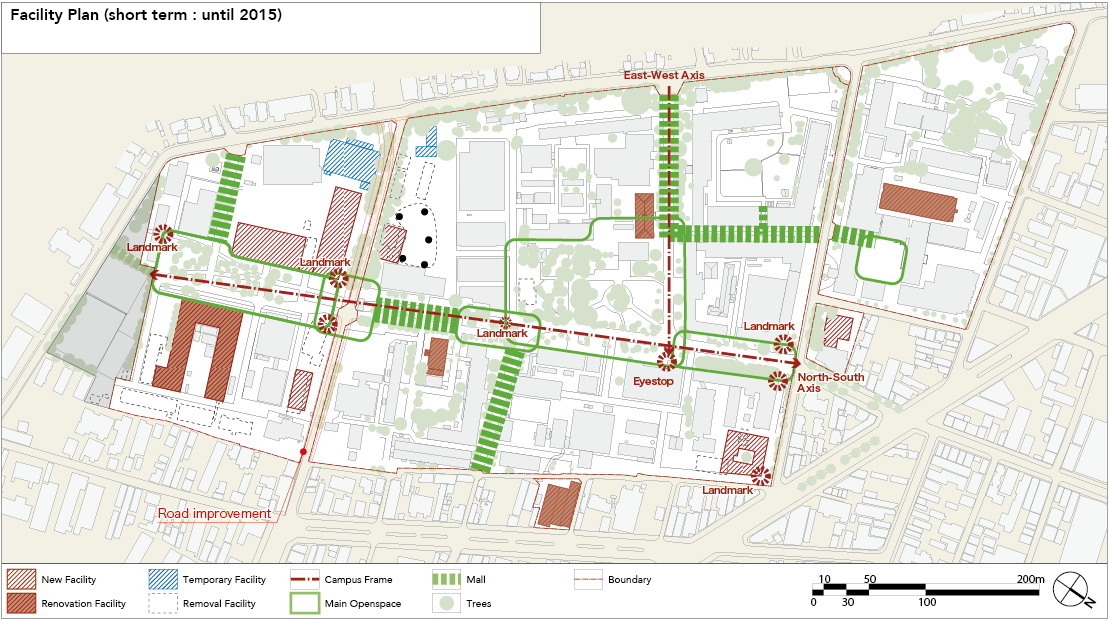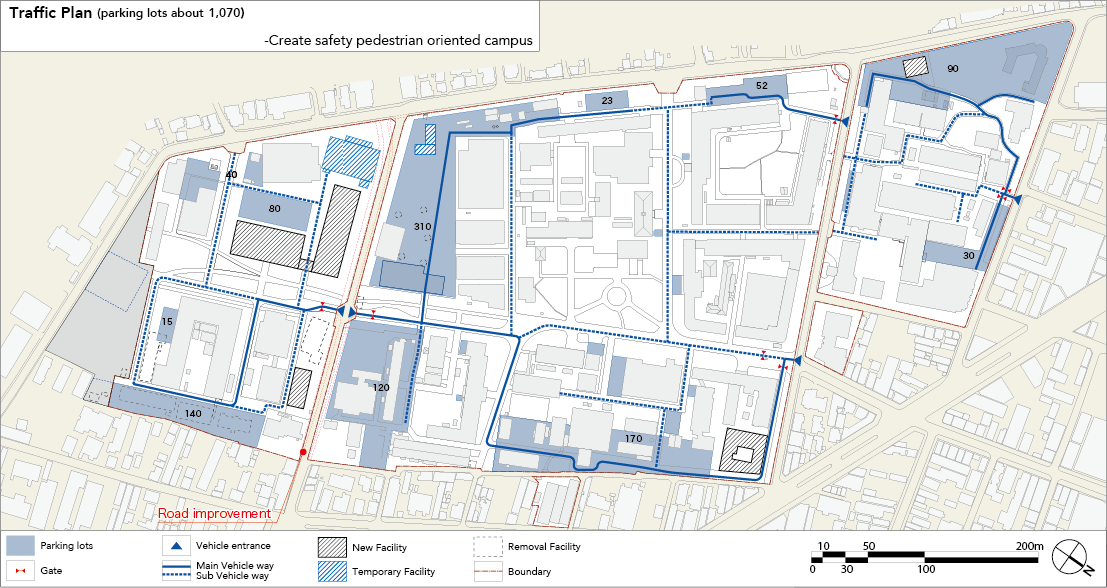We create Katahira Campus with basic idea as bellow.
Succession of the identity as the birthplace of Tohoku University
Increasing opportunities for the extensional education
Open to the public as an openspace in downtown with rich green
Open Space Plan
- Create openspaces and pedestrian way networks which make comfortable environment with histrical buildings, monuments and preservation trees.
^ Click to enlarge the image
Facility Plan
- Preserve, maintain, and make the best use of histrical architectures which show the history of Katahira Campus.
- Integrate the low-rise buildings and plan the effective utilization of land
- Make a courtyard with new building to secure good conditions of each buildings.
- The new buildings which face to the main road are designed with scratched tiles and virtical design considering the harmony with histrical architectures.
- Design landmarks and eyestop points with high quallity design which gives changes and accents to the campus design.
^ Click to enlarge the image
Traffic Plan
- Set the main vehicle ways on periphery of campus, and reduce the vehicle traffic in center of campus to give priority to pedestrians.
- By arranging the vehicle ways, it became possible as below.
- Reduce the illegally parking bicycles and motorbikes by by putting stickers and make appropriate scale bicycle and bike parking lots in convenience places.
^ Click to enlarge the image



