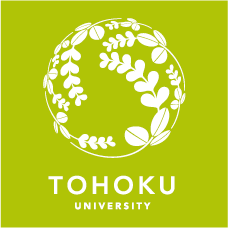We create Aobayama Campus with basic idea as bellow.
Create the campus harmonizing with rich Nature of Aobayama
Promote In-Campus Cooperation & Exchange, in green environment
Pedestrians and public transportation oriented campus
Open Space Plan
Make the best use of the resources such as rich natural environments of Aobayama or existing rowof trees, and set preservation green areas to keep the green.
Set openspaces along main walkway to provide comfortable spaces to the pedestrians.
- 1 : Make safety accesses to Aobayama station
- 2 : Make the main access way from Aobayama station to Aobayama North Campus
- 3 : Improve the central plaza in Aobayama North Campus
- Redesign the center area of North Campus to pedestrian oriented openspace by re-arranging vehicle routes and getting rid of the unnecessary car approach.
- 4:Renovate "Sango-doro (Main road of East Campus)"
- Arrange buildings and openspaces along the "Sango-doro (Main road of East campus)" to make lively scenes.
Renovate entrances of each department to pedestrian oriented openspaces by reducing paking lots.
Do not construct at the south side of the campus mall planning area and keep as green area.
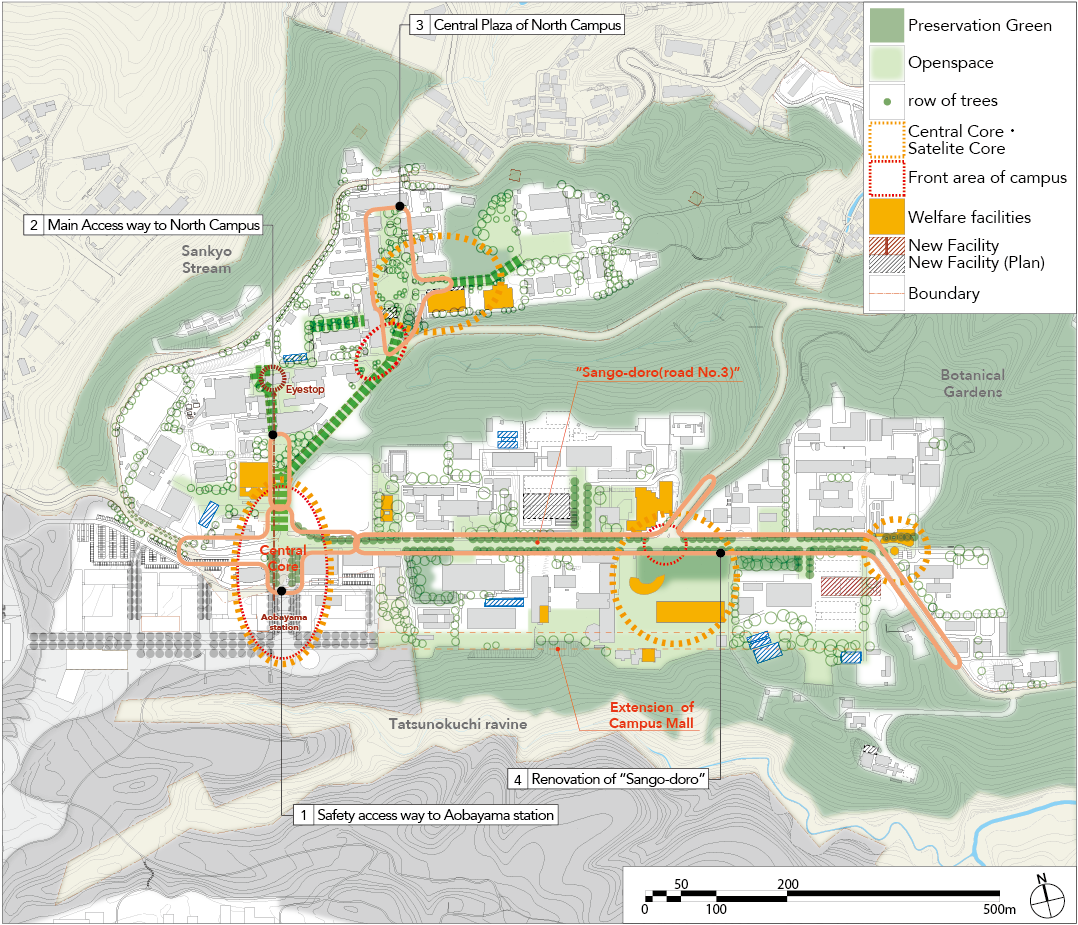
^ Click to enlarge the image
Facility Plan
Set the facility volume up to 5~6 stories to keep the landscape of Aobayama.
Pay scrupulous attention to the ground condition and plan carefully with the land where it is thought that there was filled the stream.
And when we build facilities newly, in consideration of the ground properties and landscape of Aobayama, we plan the building less than 6 stories with seismic isolation or control on vibration structure depending on the use.
Give priority to the construction on sites near Aobayama station in consideration of good access as much as possible.
[Aobayama North Campus]
Secure safety from the both sides of a vibration period and the load by dismantling of the upper floors of the facilities more than 6 stories built before an old earthquake proofing system.
Low-rise buildings and the deterioration facilities gather in one when we built new facility, and use the site effectively.
Study the moving riding ground and good use of the site as a future extension area near Aobayama station.
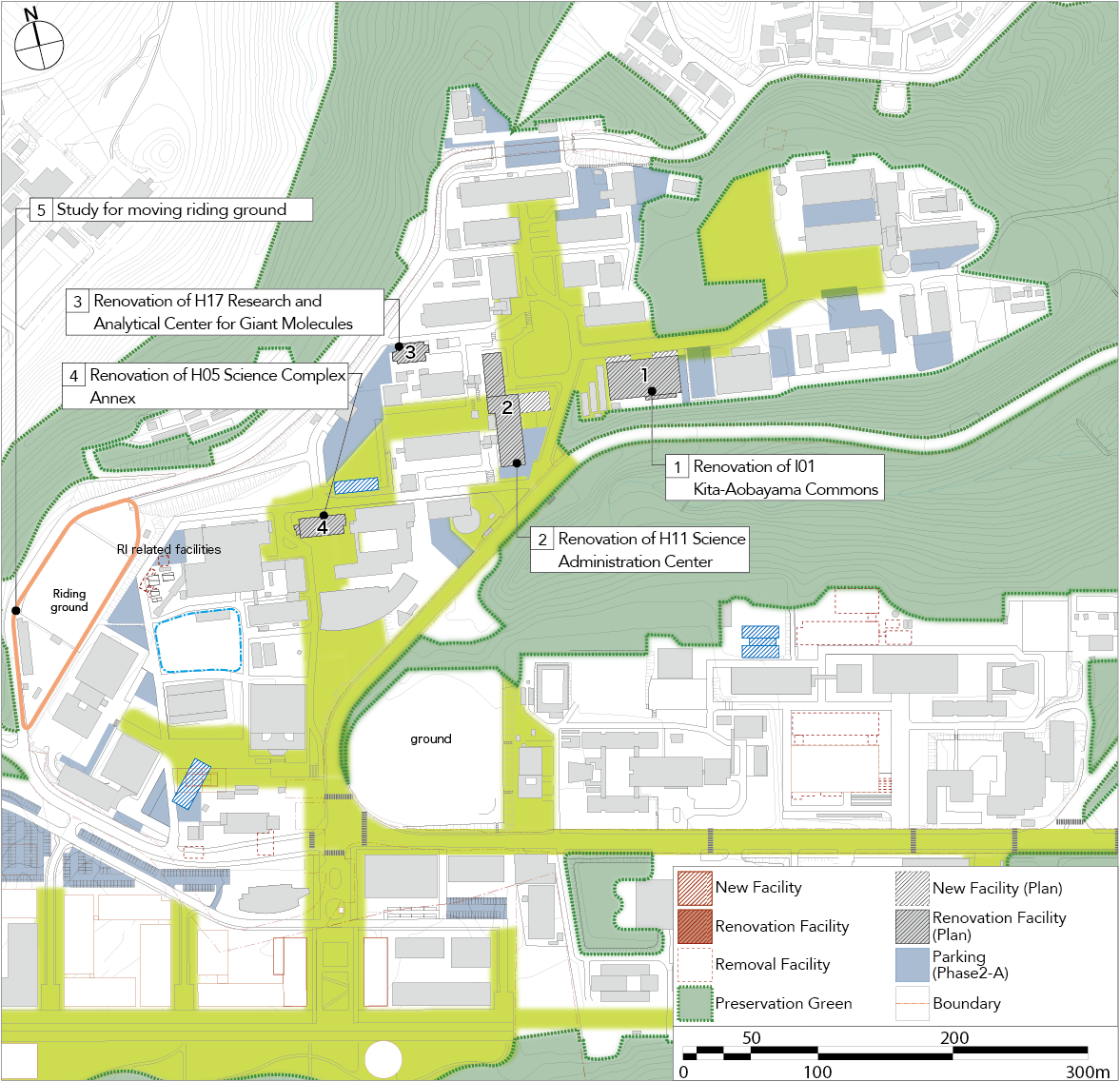
^ Click to enlarge the image
[Aobayama East Campus]
Use the facilities flexibly and efficiently beyond departments by setting open-laboratories, etc..
Dissolve the crowd of buildings and make the plan considering long-term renewal.
Study for redevelopment of the site after Graduate School of Environmental Studies removal.
Plan the lively pedestrian spaces harmonising with green landscape.
Do not construct at the south side of the future campus mall area and keep as green area.
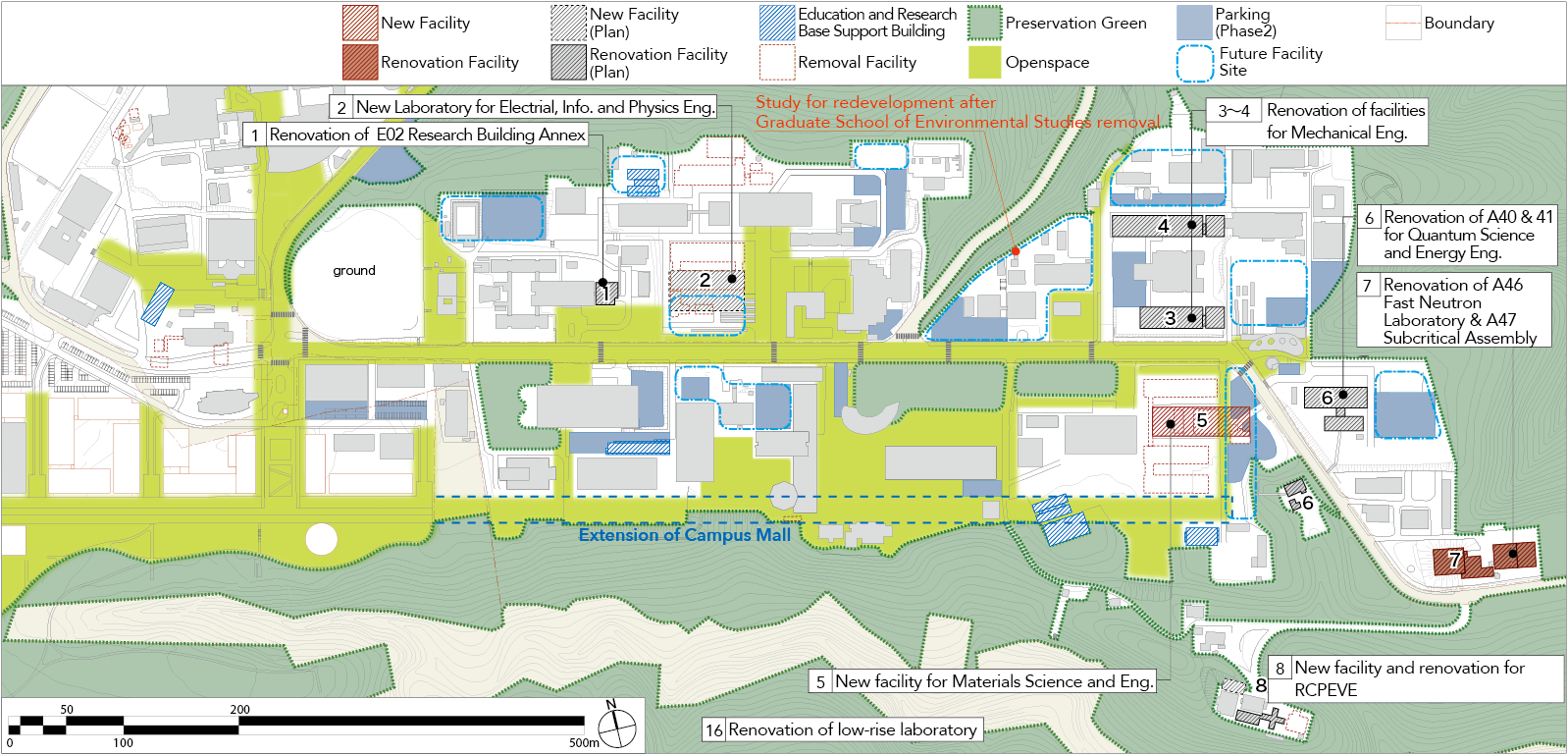
^ Click to enlarge the image
Traffic Plan
Create safety campus by promoting the use of public transportation and making pedestrian ways network around Aobayama station.
Reduce parking lots by shifting in commuting from private car to public transportation with the opening of Subway East-West Line.
Aim to reduce parking space to 80% of present parking lots after the subway opening. And aim to reduce parking space to 60% after 10years from the opening.
Redevelop ground by reducing the parking lots.
Make simple main vehicle way considering the landshape.
Set parking lots along main vehicle ways in each zones.
Remove parking lots from the front of each main buildings and make the rich entrance space.
Study about "Campus Bus system".
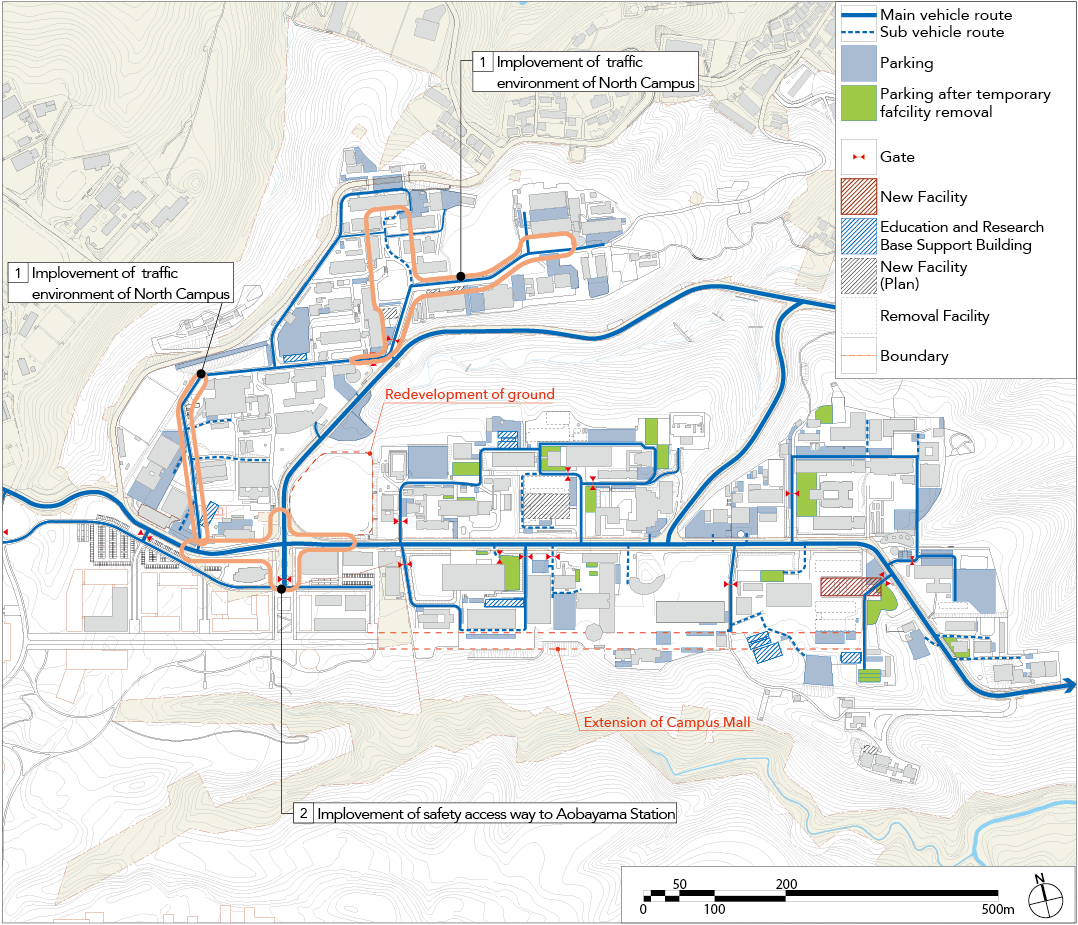
^ Click to enlarge the image
