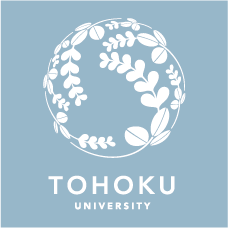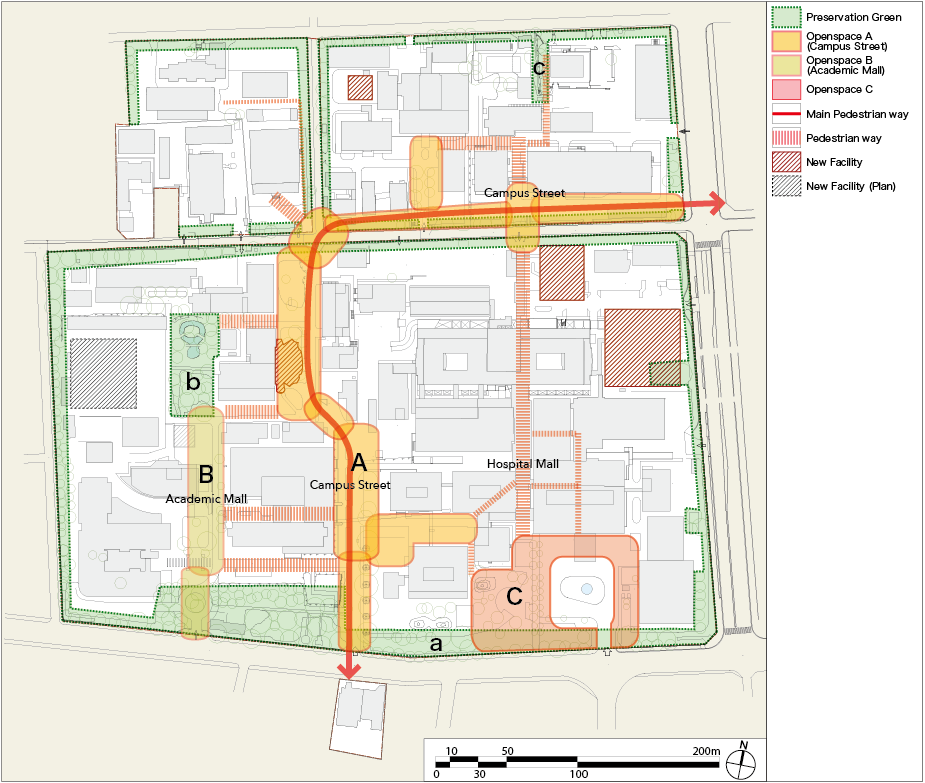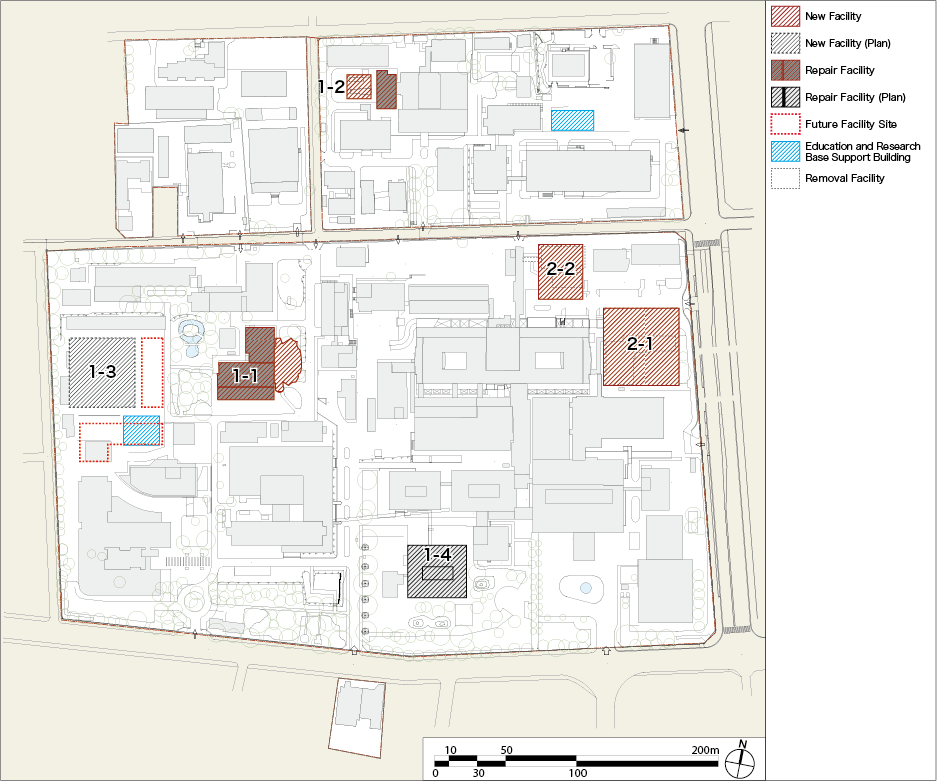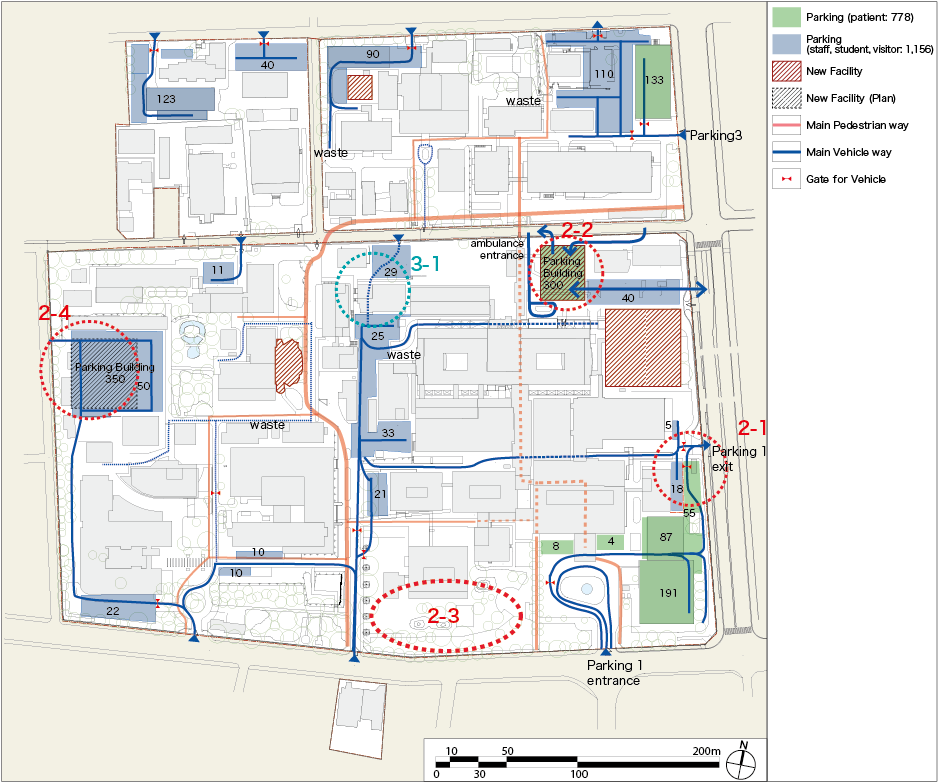We create Seiryo campus with basic idea as bellow.
Create the center base of "Advanced Medical Science" for the reformation of 21st century medical treatment
Create an affluent campus for education, research, practice of advanced medical treatment
Make the pedestrian oriented campus managing functionality and comfort
Open Space Plan
- Create the main pedestrian way as rich green openspace
Facility Plan
- Realization of security and safety campus
- Promote to make eco-building.
- Create facilities with amenity which promotes intellectual exchange.
- Set the future facility site fitting to facility demand.
Traffic Plan
- Separate the vehicle way and pedestrian way to make safety campus.



